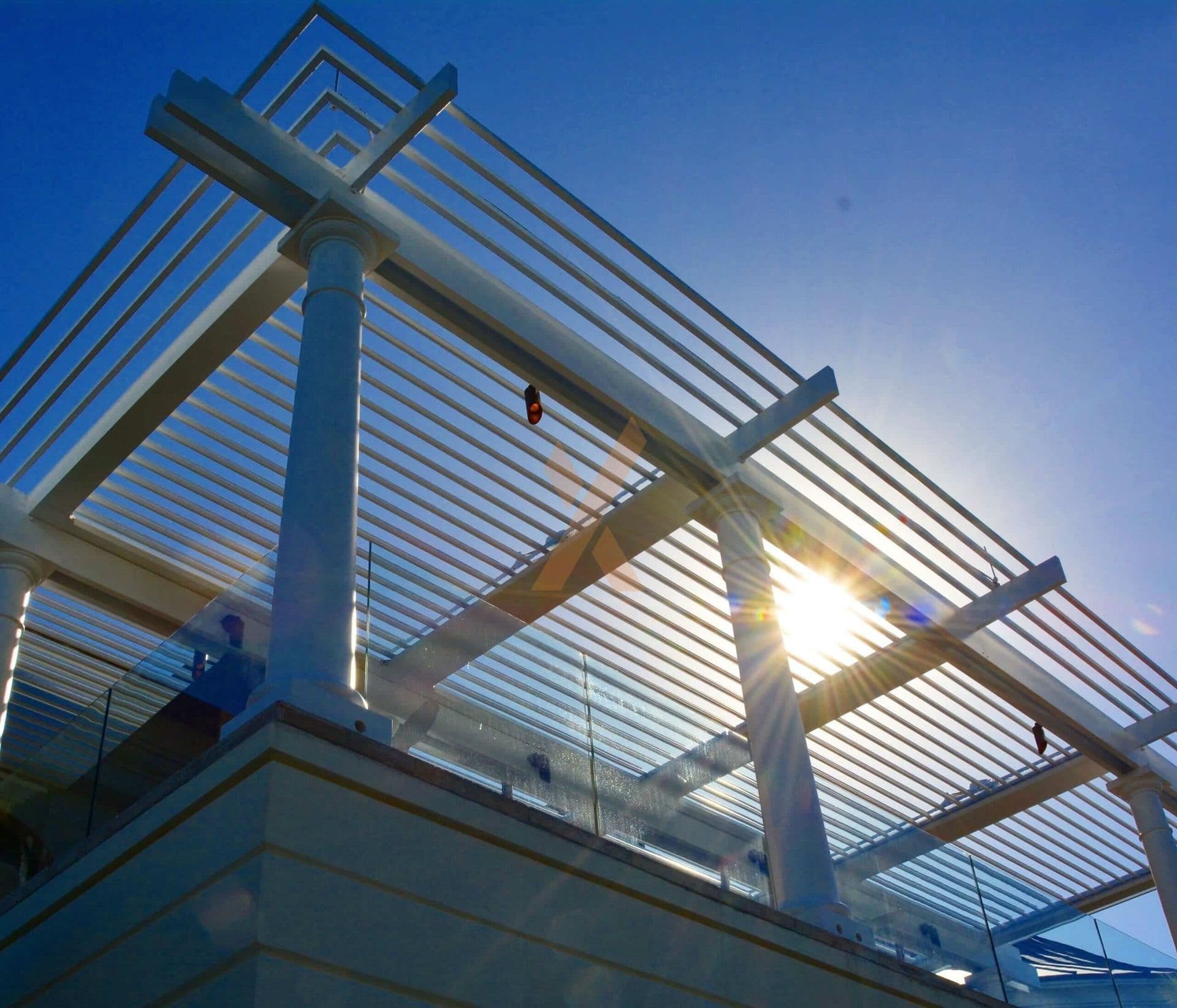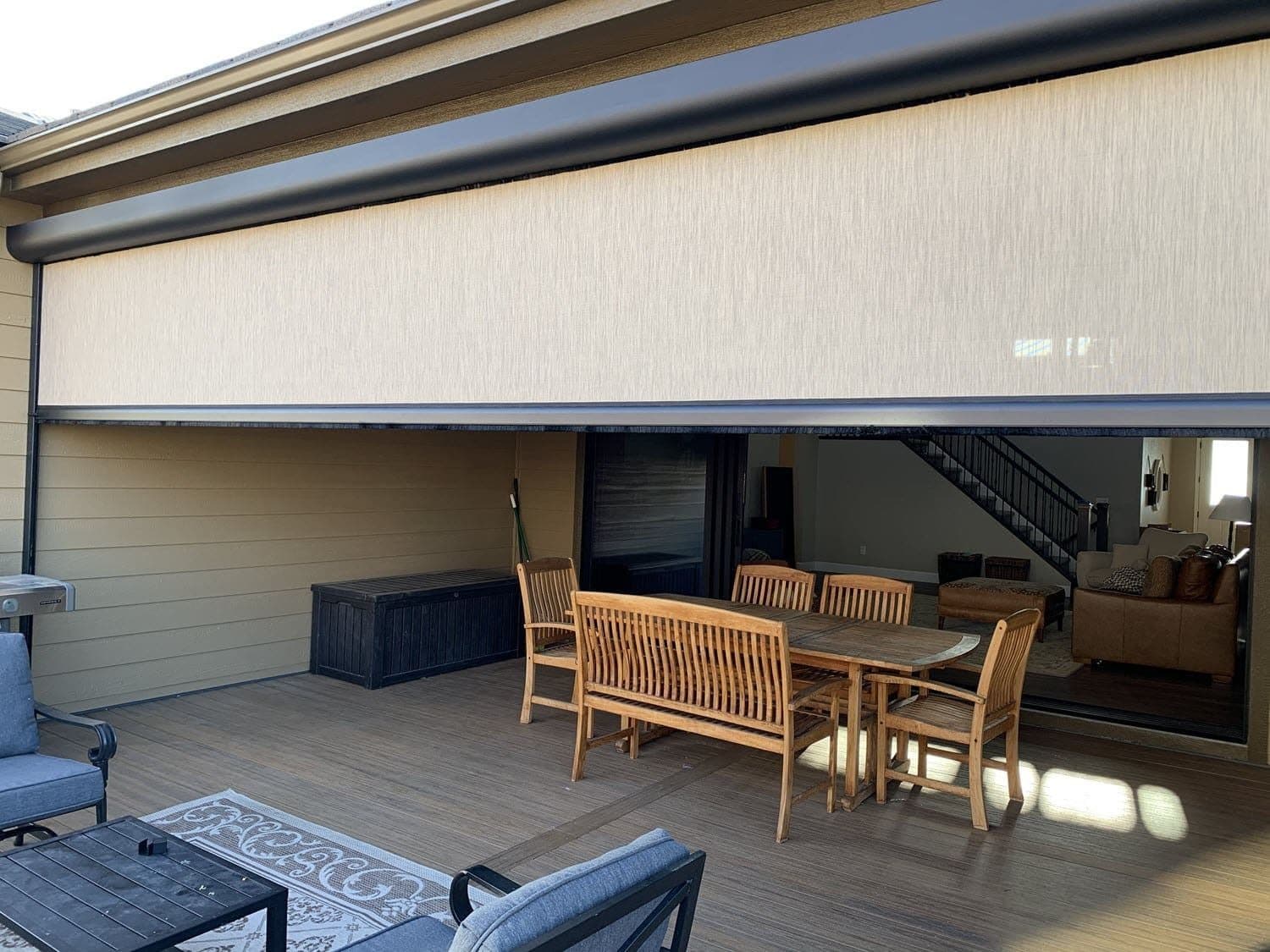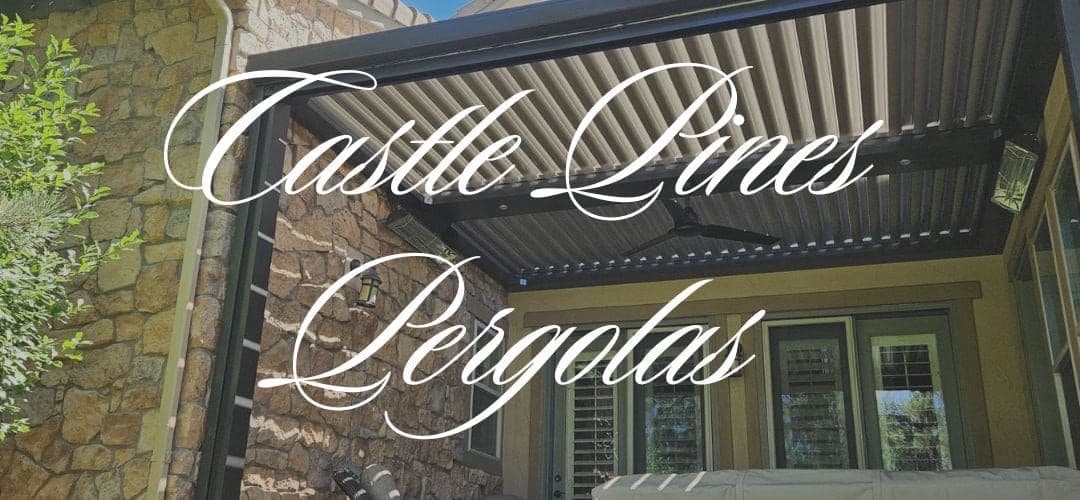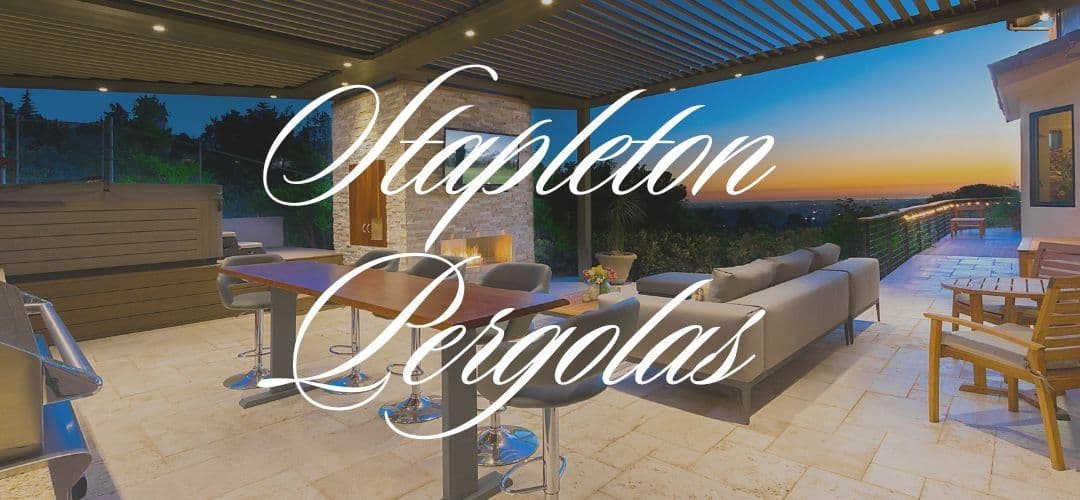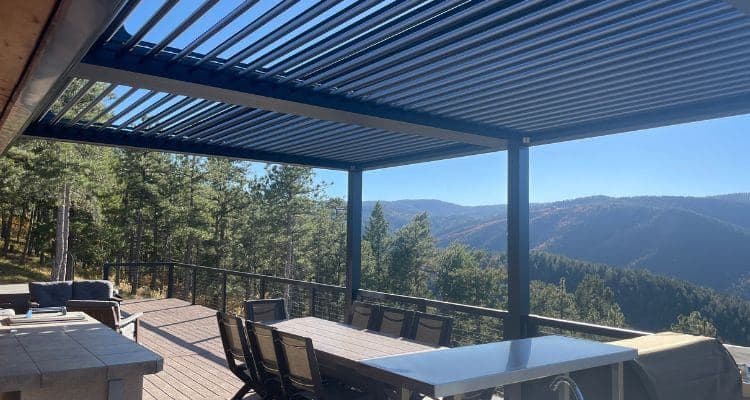Get a Free Design Consultation!
Residential Pergola
Westminster 80031
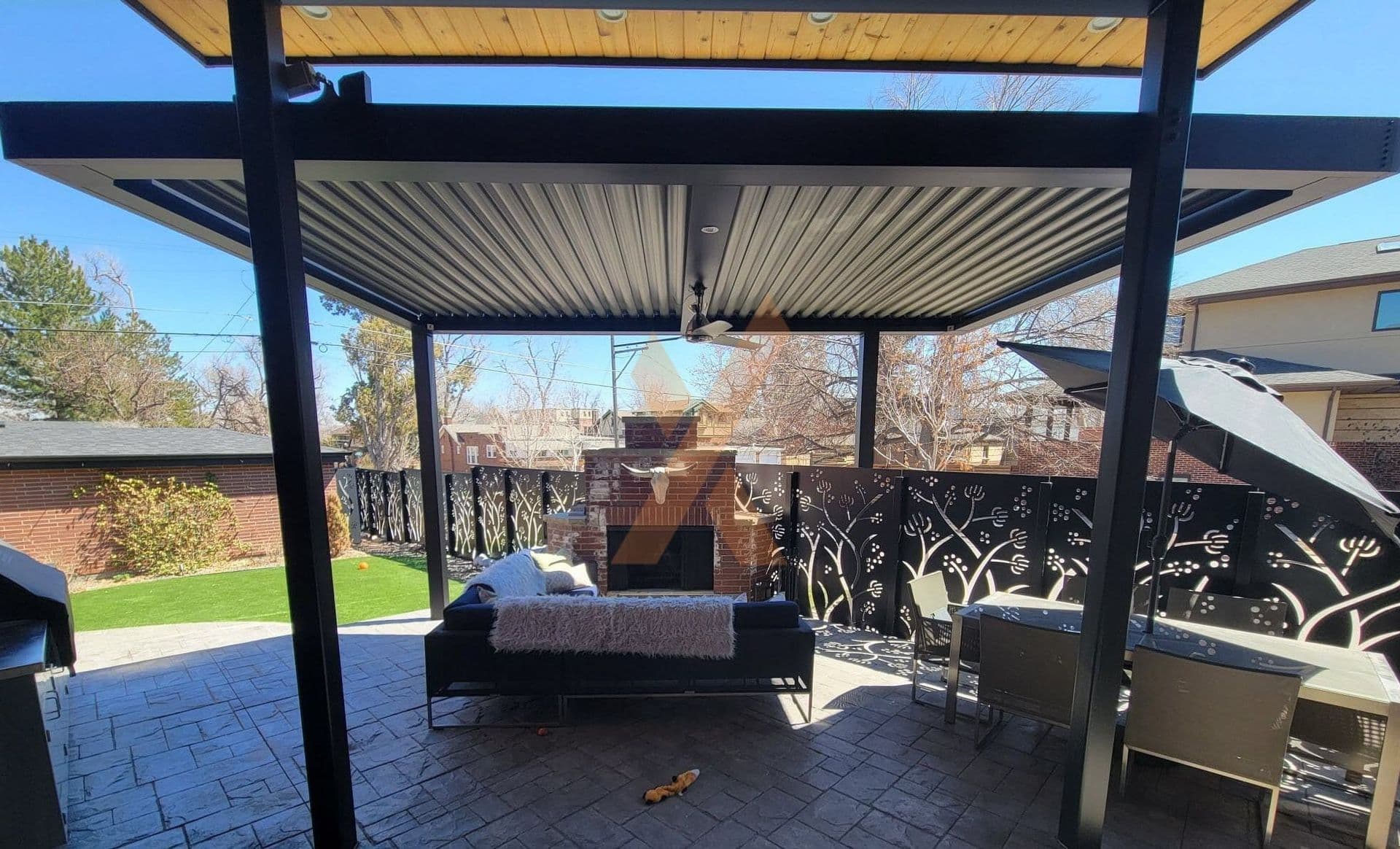
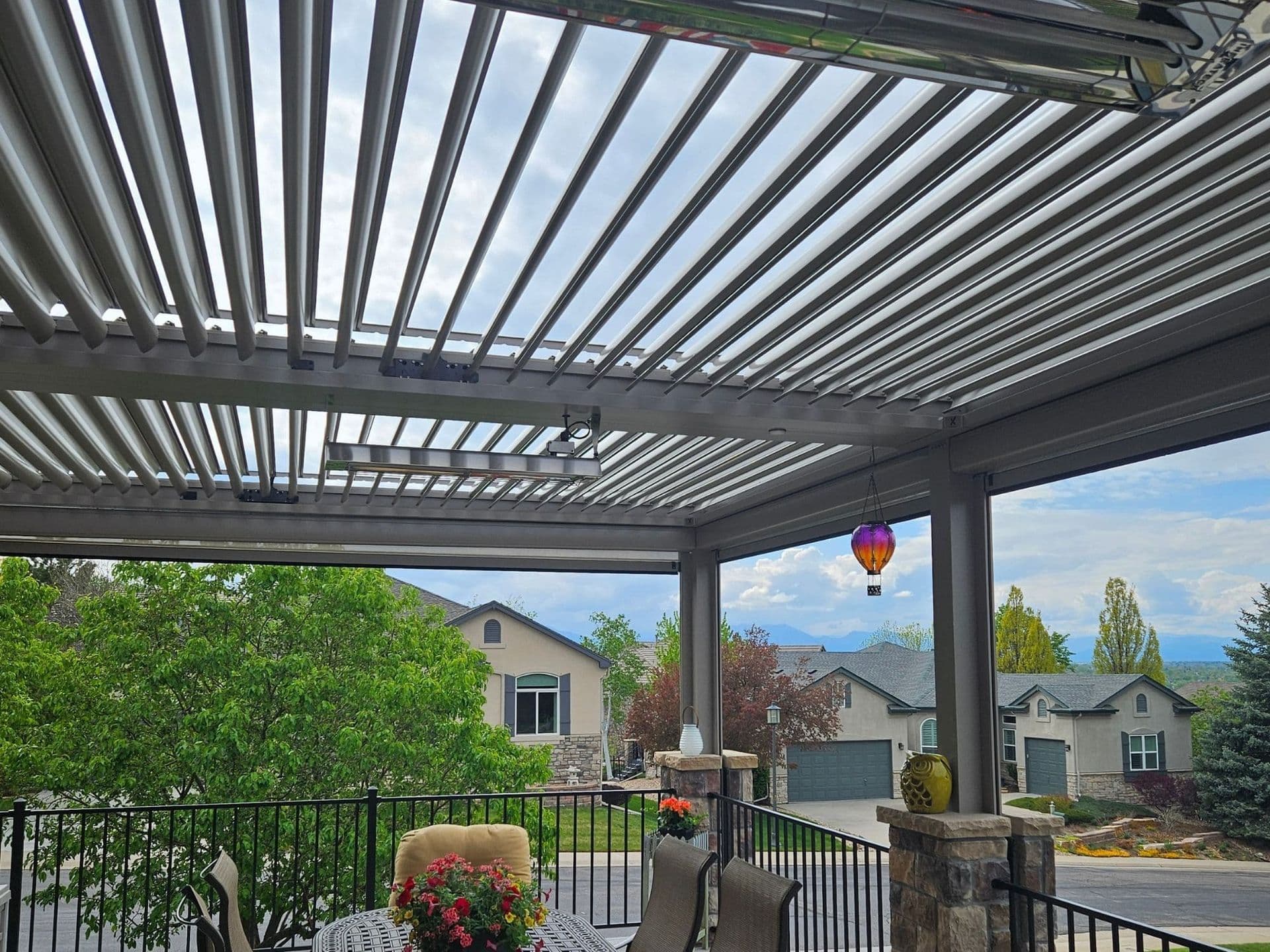
OVERVIEW:
These homeowners in Westminster, CO, envisioned their forever home with a walk-out, covered, and enclosed area off a second-story deck. They enjoyed entertaining and outdoor cooking, and wanted to transform their aging, wooden second floor deck into a functional, stylish space for year-round use.
This project required a combination of creativity, customization, and technical precision to meet the homeowners’ goals while addressing several design challenges.
Project Details
CHALLENGE:
The deck transformation and pergola installation presented multiple complexities, starting with the home’s high windows and low soffits, which left no room to mount the pergola to the roof. This meant that the louvers would not operate correctly to their full 175° range without custom engineering.
StruXure of the Rockies designed the posts to fit under the soffits while ensuring the louvers could still rotate fully by integrating sections of stationary louvers along the wall area. This maintained the pergola’s aesthetic while accommodating the soffit constraints. We built out cam light tracks in two areas, attaching the pergola under the soffits and creating the necessary clearance for proper louver functionality.
Another challenge involved the HOA requirements, which mandated stone columns in the deck design. Stone columns, however, are incompatible with motorized screens, as they obstruct the screen’s ability to lower fully to the floor. StruXure of the Rockies devised an innovative solution by installing pergola posts with 2-inch tracks for the screens. The lower three feet of each post were then built out to match the stone columns, preserving both the functionality of the screens and the visual integrity of the design.
The second-story deck structure added to the complexity, as it was not a typical wooden deck. Instead, it featured concrete-poured steel columns and beams. StruXure of the Rockies coordinated with the general contractor to mount the pergola onto the deck and seamlessly integrate it with the existing structure.
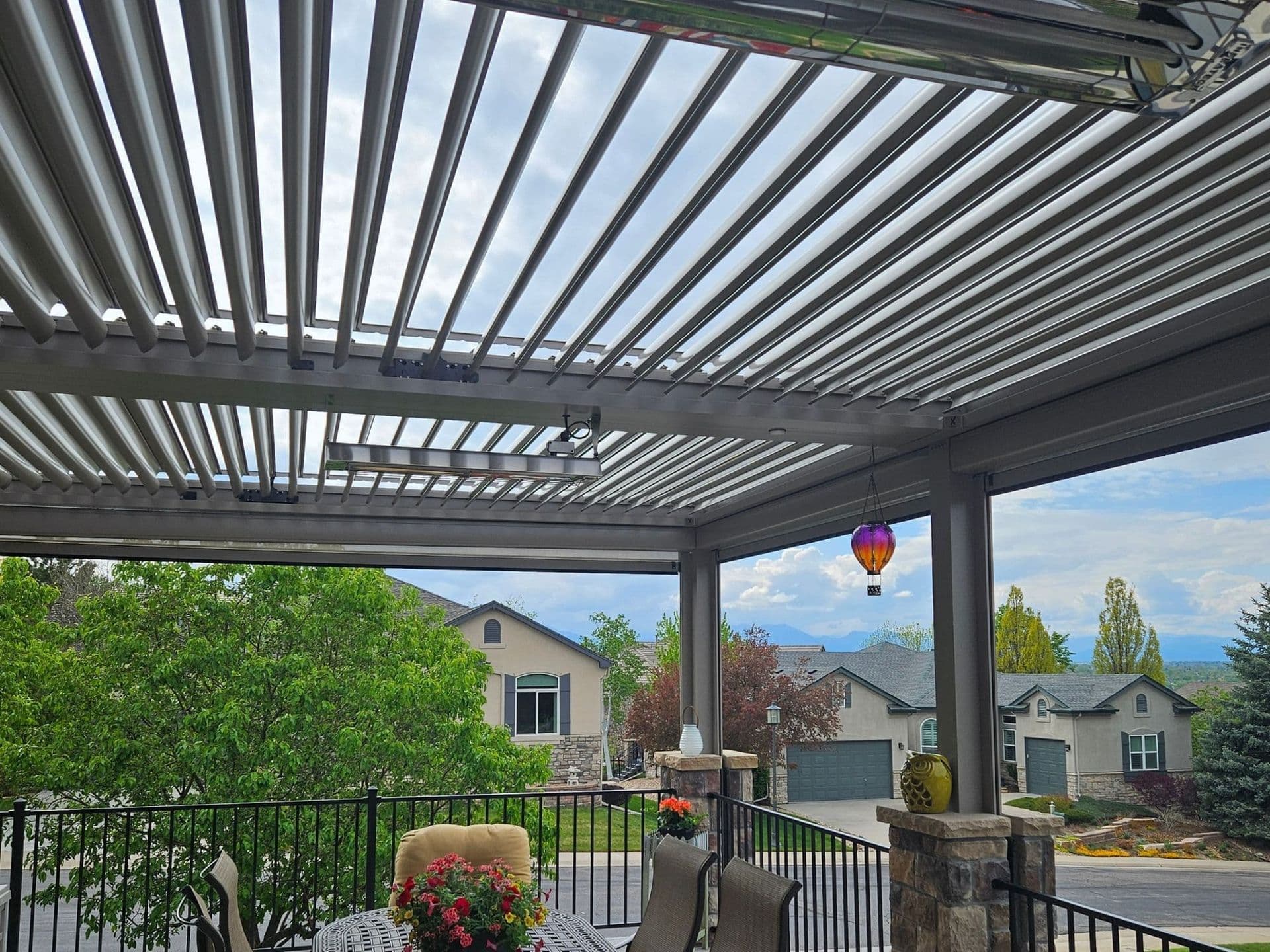
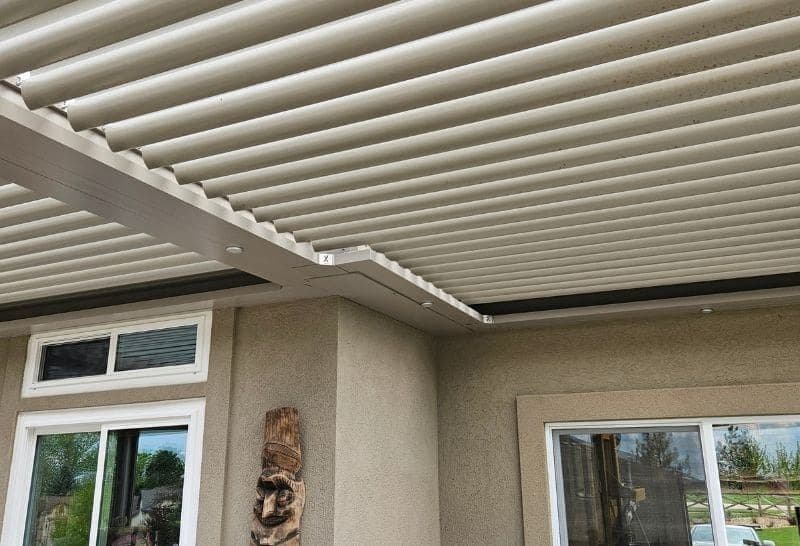
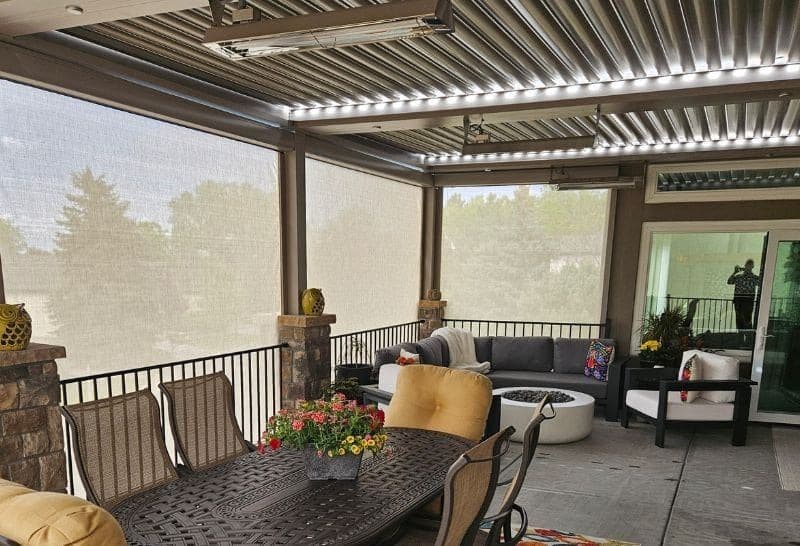
SOLUTION:
StruXure of the Rockies installed a custom Pivot 6 pergola system designed to accommodate the unique conditions of the home while meeting the homeowners’ vision for a functional and stylish outdoor living area. The pergola featured three zones, all finished in adobe with white louvers, to match the home’s design.
The louvers were customized to work with the low soffits and roofline, with stationary louvers included where clearance was insufficient for rotation. Motorized screens were installed with precision tracks and built-out posts to ensure compatibility with the stone column design. This allowed the screens to operate seamlessly while meeting HOA requirements.
The pergola had integrated heaters, remote-controlled lights, and fans, providing year-round comfort. Additional strip lighting is planned to enhance the space’s functionality and ambiance further. This custom pergola installation ensures a comfortable outdoor living space that complements the home while addressing all structural and aesthetic challenges.
RESULTS:
The new screened-in second floor has become the centerpiece of the homeowners’ forever home. The pergola with custom motorized screens and heaters allows them to entertain and cook outdoors, even during Colorado’s colder months. The cozy furnishings, dining table, smoker, and grill create an inviting atmosphere for family gatherings and parties. This custom design and seamless integration transformed their outdated deck into a luxurious, functional retreat.
BENEFITS:
This project showcases StruXure of the Rockies’s ability to deliver ultimate customization while considering existing home conditions. The result is a fully functional, visually stunning outdoor living area that enhances the homeowners’ lifestyle and adds significant value to their property. Whether accommodating low soffits, integrating motorized screens with stone columns, or designing around structural elements, StruXure of the Rockies’s expertise ensures that every detail is executed with precision.
StruXure of the Rockies excels in designing custom pergola solutions that seamlessly blend style and functionality, customized to meet the unique needs of every homeowner. Our innovative designs create outdoor spaces that can be enjoyed year-round, enhancing comfort and aesthetics in any season. Contact StruXure of the Rockies today to explore how we can transform your outdoor living space into a stunning retreat with a custom pergola installation.
View Our Products
See What Our Customers are Saying
“Our south facing patio was too hot to use in the Denver summers, so we chose StruXure to install a louvered pergola. And oh, how we love it! Structure came out right away to give us a detailed estimate. They stayed true to their estimated timeline from order to install. The unit looks beautiful and like it was part of the original house and not just an afterthought. Our patio has now become an additional room on our house that we can enjoy in the heat of the summer, when it rains, and all year around. The install team was professional, efficient and clean and worked with us to make sure everything was done to our liking. We have already recommended StruXure to our friends and neighbors, who all now want one too.”
“We live in Castle Rock and have a west facing patio that for years was practically unusable between 12-7pm due to intense Colorado sun. We found Denver Pergola Systems and were immediately impressed by the Arcadia/StruXure louvered pergola system - adjustable to allow for sun or shade. Bob Monzel and his team were very quick to provide solutions and were very helpful in creating a custom patio cover for our space. Their creativity/ingenuity was proven when considering some challenging space constraints and a large picture window to work around. We could not be happier with their product, service, attention to detail, and professionalism. We highly recommend their team and their product. It is a wonderful addition to our home. Thank you Denver Pergola Systems!”
“We wanted a durable 20×12 ft. pergola that was low maintenance, waterproof, had the ability to add a screen, and provide sunlight on demand onto our patio and into our windows. Denver Pergola was extremely professional, timely, responsive, and best of all built a one-of-a-kind pergola for us to enjoy for decades to come. Bob and his team got the install finished in a single day. The end result is a pergola that can withstand anything nature throws at it. I would highly recommend a Struxure pergola over traditional pergolas or patio covers, you won’t be disappointed.”



Pergola Blog
Colorado days can swing from bright sun to fast-moving showers, and that’s where Pivot 6 shines...
Stapleton homes are built for sunshine and neighborhood living—and the right pergola turns a good patio into your favorite room...
A home located in the mountains adds a layer of complexity to any type of home remodel or add-on. This beautiful new log home was no different and required added considerations due to the mountainous, high-altitude location...
Contact Us
Mon-Fri: 8AM-5PM
Sat-Sun: Closed

