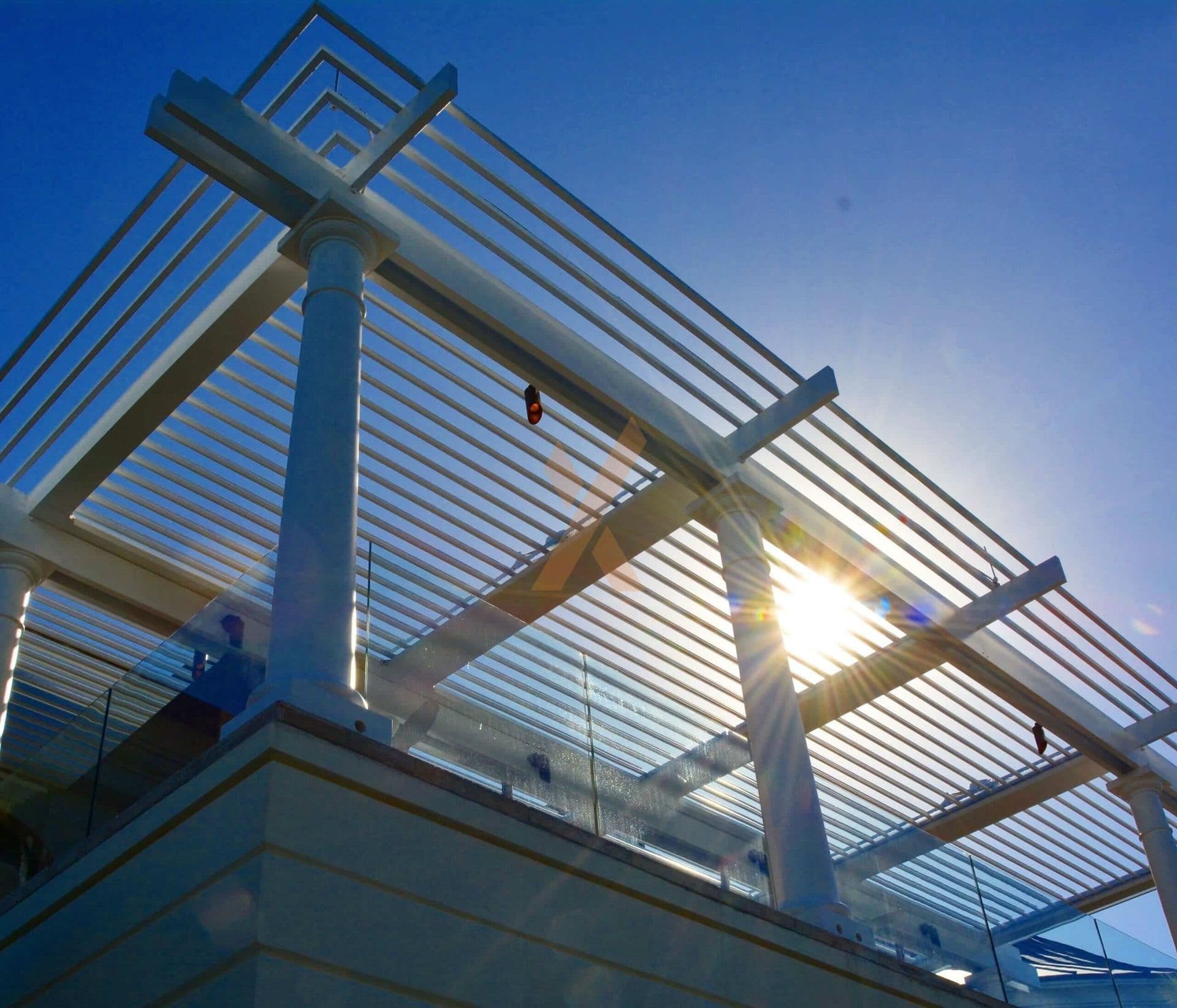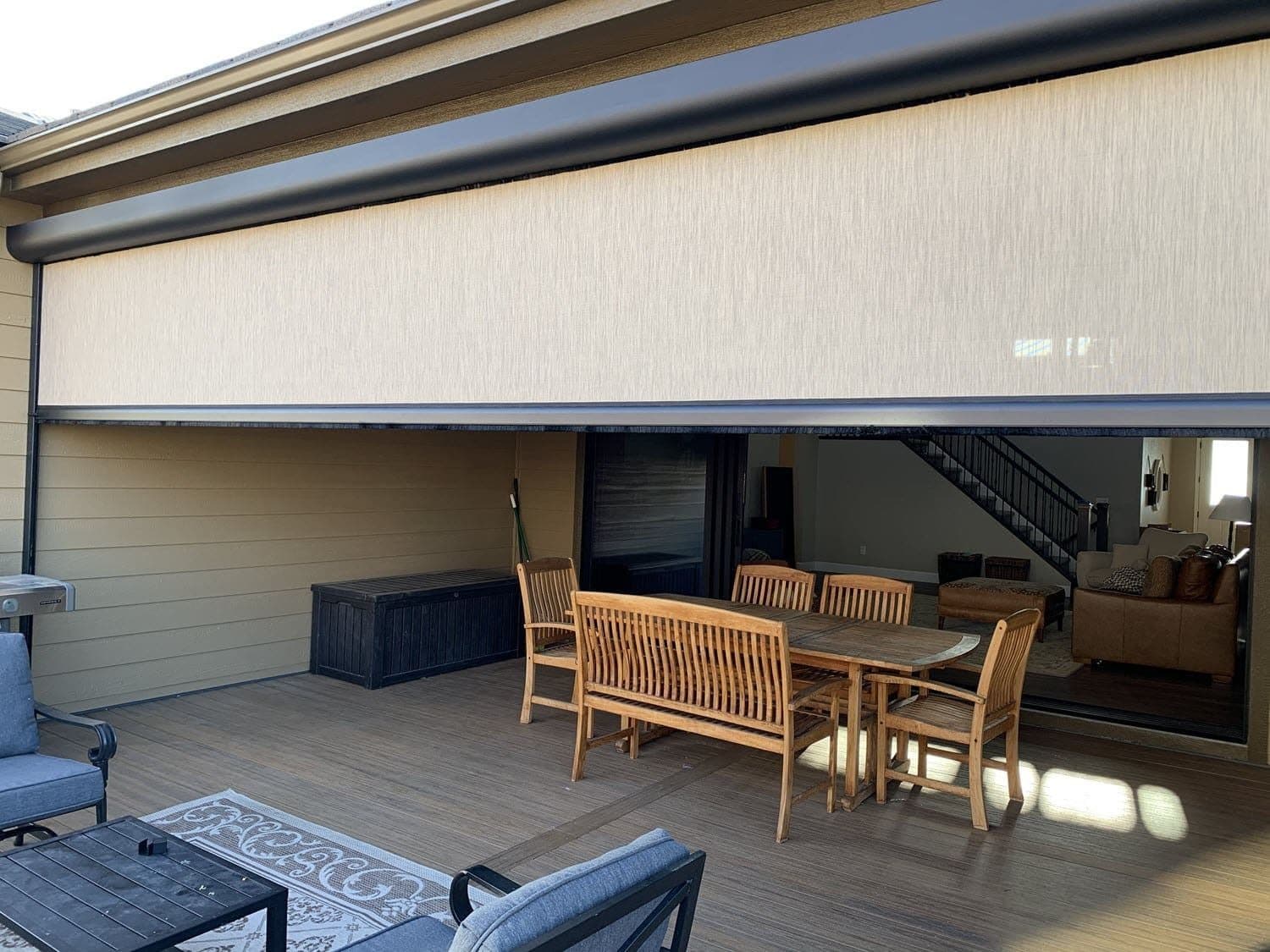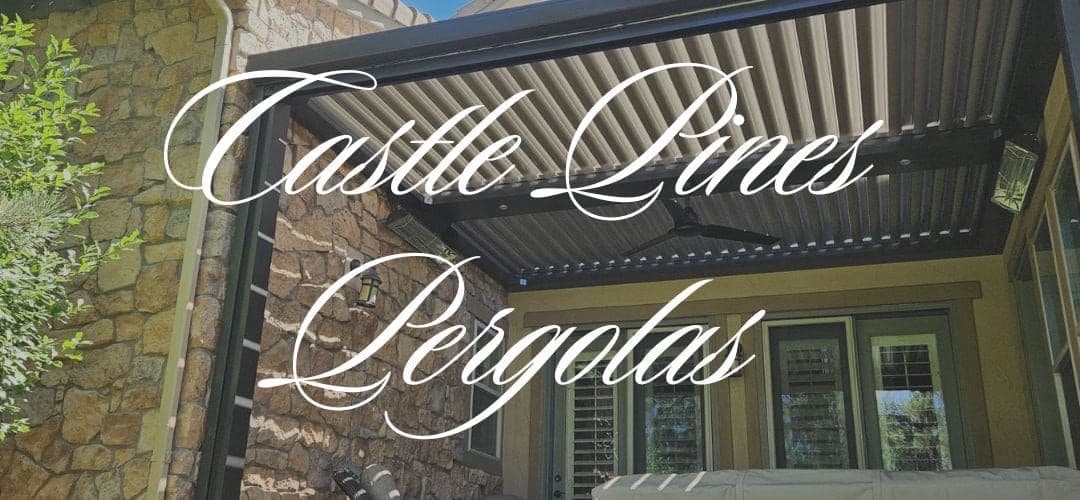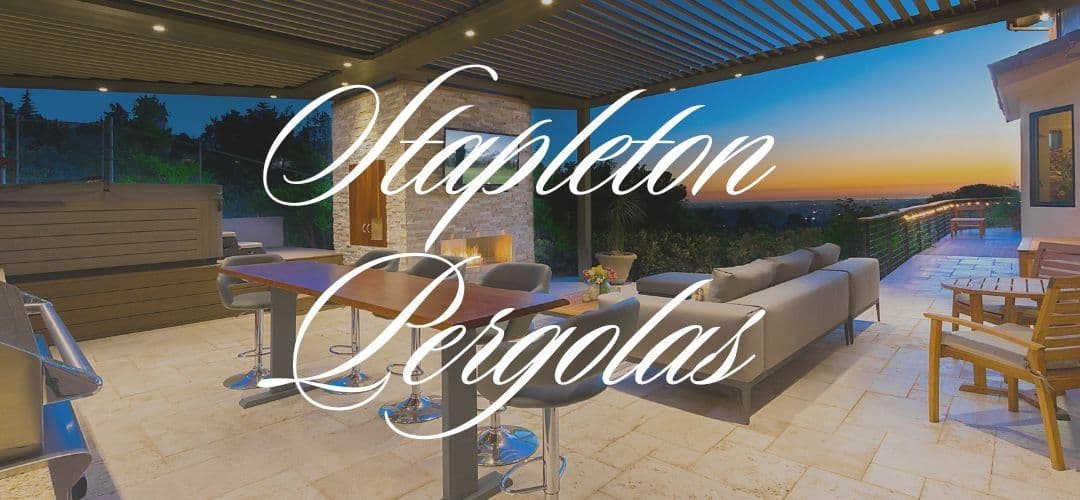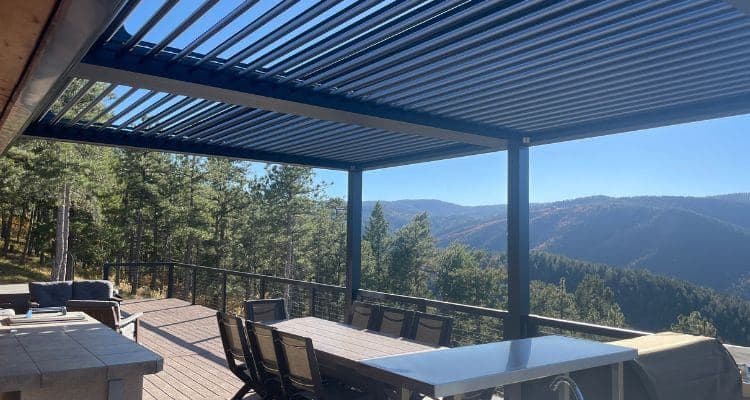Get a Free Design Consultation!
Residential Pergola
Central Park 80238
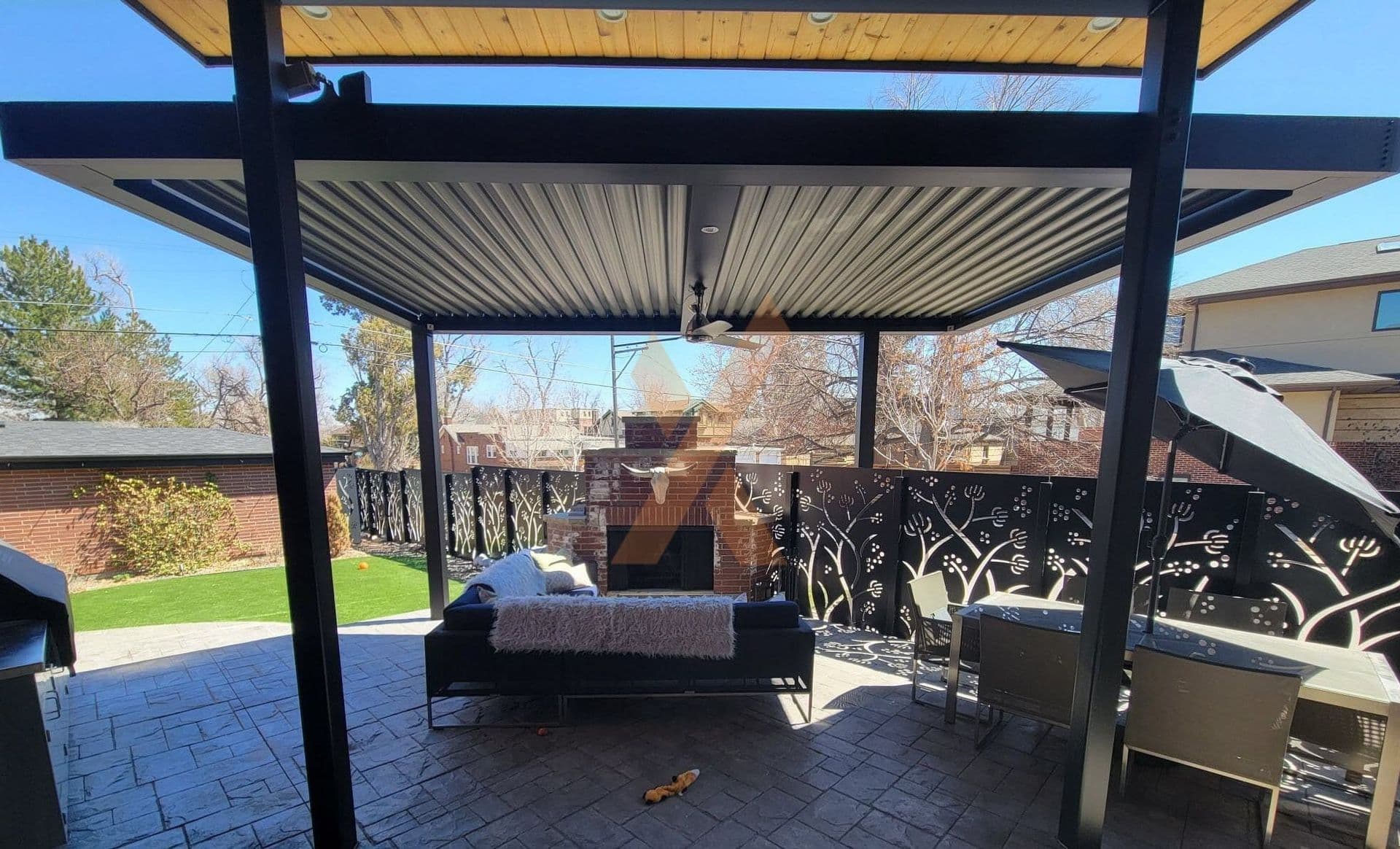

OVERVIEW:
Central Park, Colorado, is a neighborhood within the Denver city limits previously known as Stapleton. The Stapleton International Airport closed in 1995, and the new neighborhood of Central Park, located just east of Denver, was constructed right on top of the old airport site, with the only telling sign being one lone tower still standing. Hundreds of acres were developed into a brand-new community with several new homes and Denver’s third-largest Park featuring athletic fields, RC boating, sledding, playgrounds, and more.
This new neighborhood is somewhat exposed without the mature trees found in other established areas. This particular homeowner was looking to extend their living space onto the back patio area with some shade and privacy under a pergola that attached seamlessly to the house.
Project Details
CHALLENGE:
The west-facing fire pit area, exposed to high winds and intense sunlight, was situated 10 feet away from the home. This required a design that would connect the detached fire pit area with the patio and home in a cohesive and functional manner. The space also included a stairway descending from the second-story patio over the media room and down to the outdoor fire pit area. The pergola design needed to cover all these elements while maintaining a seamless aesthetic.
Additionally, the high wind conditions in the area demanded structural reinforcements to ensure the pergola system would remain secure. A previous attempt by other companies to install screens on the second-story patio had failed due to high winds. StruXure of the Rockies offered a solution to overcome these challenges and deliver a reliable, long-lasting motorized screen design.



SOLUTION:
Pivot 6 and Screens
StruXure of the Rockies installed a comprehensive Pivot 6 louvered roof system designed to withstand the intense sun, high winds, and heavy snow loads characteristic of the Castle Rock, CO area. The solution included four total systems, with two long and narrow, 10’ X 30’ systems covering the walkway alongside the downstairs patio and media room, and part of the stairway. This provided shade and protection for a long and narrow section of the back of the home.
Two 20’ x 20’ pergola systems were attached to the narrow section to extend out and cover the fire pit area. This seamless connection tied the detached space into the overall design, creating a cohesive and functional outdoor retreat. The installation comprised four total systems, providing coverage outside the media room, covered patio, and covered fire pit area.
StruXure of the Rockies installed MagnaTrack motorized patio screens along each side of the pergola system over the fire pit to expand usage even on windy days. These screens feature a self-correcting track system that ensures smooth operation and durability, even in challenging weather. Adding durable, motorized screens enhances the functionality of the space, creating a comfortable outdoor environment while preserving the panoramic views of the valley.
On the second-story patio, a high-wind-rated screen was installed to replace previous failed products under similar conditions. This screen has performed flawlessly for several years since installation, demonstrating StruXure of the Rockies’s expertise in providing reliable solutions for high-wind areas. MagnaTrack technology, with its built-in obstacle detection and self-adjusting track, eliminates common issues found in traditional screen systems, ensuring long-term functionality and enhancing the overall outdoor living experience.
Due to the area’s exposure to strong winds, StruXure of the Rockies incorporated knee-wind braces between the beams and posts. These internal supports prevent rocking and enhance the system’s stability. The Pivot 6 fully extruded aluminum construction is engineered to withstand hurricane-force winds, heavy snow loads, and hail, offering unmatched durability.
RESULTS:
The installation successfully transformed this family’s outdoor space into a continuous, functional, and stylish area that connects the patio, media room, and fire pit. The new pergola system provided much-needed protection from the elements while preserving the stunning views of the valley.
The project considered the extreme weather conditions in this area of Colorado, ensuring that the structure remained secure and functional even during high winds. The addition of high-quality screens offers both comfort and versatility, allowing the homeowners to enjoy their outdoor living area year-round, from the fire pit or the second-level screened-in patio.
BENEFITS:
The pergola systems have added usable space to this home, bringing the outdoors in with screened-in protection from the elements. The connected patio, media room, and fire pit area now provide a seamless, protected space for relaxing, entertaining, and enjoying the natural beauty of their property.
StruXure of the Rockies’s Pivot 6 pergola system offers the ultimate combination of style, durability, and functionality. With its ability to withstand extreme weather conditions and a customizable design, the Pivot 6 has transformed this Castle Rock home into a year-round outdoor haven. Contact StruXure of the Rockies today to explore how our pergola solutions can enhance your outdoor space.
View Our Products
See What Our Customers are Saying
“Our south facing patio was too hot to use in the Denver summers, so we chose StruXure to install a louvered pergola. And oh, how we love it! Structure came out right away to give us a detailed estimate. They stayed true to their estimated timeline from order to install. The unit looks beautiful and like it was part of the original house and not just an afterthought. Our patio has now become an additional room on our house that we can enjoy in the heat of the summer, when it rains, and all year around. The install team was professional, efficient and clean and worked with us to make sure everything was done to our liking. We have already recommended StruXure to our friends and neighbors, who all now want one too.”
“We live in Castle Rock and have a west facing patio that for years was practically unusable between 12-7pm due to intense Colorado sun. We found Denver Pergola Systems and were immediately impressed by the Arcadia/StruXure louvered pergola system - adjustable to allow for sun or shade. Bob Monzel and his team were very quick to provide solutions and were very helpful in creating a custom patio cover for our space. Their creativity/ingenuity was proven when considering some challenging space constraints and a large picture window to work around. We could not be happier with their product, service, attention to detail, and professionalism. We highly recommend their team and their product. It is a wonderful addition to our home. Thank you Denver Pergola Systems!”
“We wanted a durable 20×12 ft. pergola that was low maintenance, waterproof, had the ability to add a screen, and provide sunlight on demand onto our patio and into our windows. Denver Pergola was extremely professional, timely, responsive, and best of all built a one-of-a-kind pergola for us to enjoy for decades to come. Bob and his team got the install finished in a single day. The end result is a pergola that can withstand anything nature throws at it. I would highly recommend a Struxure pergola over traditional pergolas or patio covers, you won’t be disappointed.”



Pergola Blog
Colorado days can swing from bright sun to fast-moving showers, and that’s where Pivot 6 shines...
Stapleton homes are built for sunshine and neighborhood living—and the right pergola turns a good patio into your favorite room...
A home located in the mountains adds a layer of complexity to any type of home remodel or add-on. This beautiful new log home was no different and required added considerations due to the mountainous, high-altitude location...
Contact Us
Mon-Fri: 8AM-5PM
Sat-Sun: Closed

